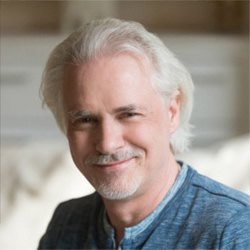The Collector
A wine cellar that draws all eyes. It is handmade and planned for a real wine lover. The combination of the burnished steel frames with partially colored insulating glass, make it look stable but at the same time airy. With special temperature control, this walk-in room provides enough space for cooling, storing and collecting wine. On the opposite side, there is a pivot door, also handmade of burnished steel. In the recesses of the door, the colored glass is found again.
Continue reading
