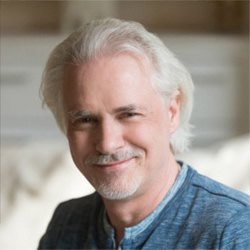Tsinghua EE
The project transformed the interior space of Tsinghua Electronic Engineering Building, focusing on the redesign of entrance lobby, history exhibition hall, communication space and alumni salon. Based on the design concept of Energy transmission, the strategy is to open the closed, negative walls and utilize spatial languages, images and interactive installations to create a sense of openness and technology in the space. Meanwhile, cubes are subtly inserted throughout the space to meet diverse functions such as exhibition, reception, seminar, resting and solitude.
Continue reading
