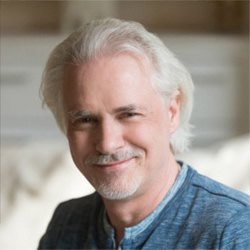Blue Tone
The interior space of this residential planning project is not large, but it has more functions and aesthetics through planned layout. The entrance space is planned into the kitchen and foyer, with the kitchen cabinets as the partition while also acting as the end view to the dining room, thereby eliminating the restriction of the size of the area.
Continue reading

