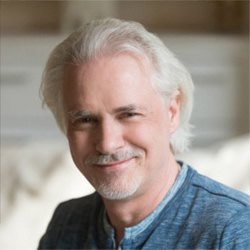Moli Landscape
Featuring both high skip-floor and floor-to-ceiling lighting, Moli Landscape allows sunlight, wind and air to flow freely without stagnation. The main facade is blanked, creating an open "cave". Roaming along the twisting stream amid light and shadow, guests may feel the poetic aroma that the literati seek for. The roof lines are designed into large cantilever style, declining with the natural slope, which enables guests to feel like siting in the mountains to experience vitality, temperature and the wild interest of the space.
Continue reading
