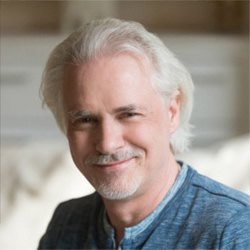Refined Serenity
The reception center pairs a structured black and white exterior with a softened, landscaped courtyard. Inside, materials like wood and fabric create a comfortable setting, while stone, metal, and lighting add details. Zoned for function, it features a coffee bar for reception, a discreet negotiation area, and an exhibition space for multiple real estate projects. Balancing stability and flexibility, the design seamlessly integrates hospitality with purpose.
Continue reading
