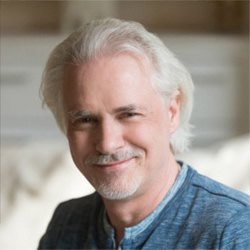Elemental Lounge
This project was created for Casacor Peru, the most important architecture and interior design exhibition of the Americas. The topic was Planeta Casa, meaning our planet is our home. The inspiration to design this space graphically divided into black and white was to represent day and night during the equinox, when day and night are 12 hours long. The challenge was to achieve harmony working with the most radical contrast in the color palette, dovetailing the contrast using only different textures and materials, and ultimately representing consonance and peace between opposites.
Continue reading
