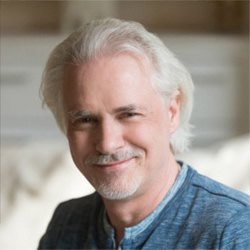Geometric
The visual extension is the core of the project. With this concept, the curved glass set in the center of the project not only functions as the partition to define areas but also to provide visibility. In the living room, vertical and parallel joints dominate the wall in order to achieve the neat simplicity of geometry. The two-dimensional wall pattern is further folded into a three - dimensional niche, creating vivid light and shadow effects as well as a harmonious visual extension.
Continue reading
