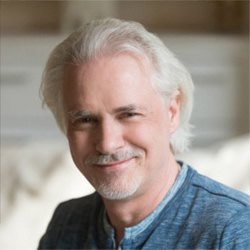The Realm Series
The Realm series cloakroom innovatively adopts a cylindrical aluminum profile structure. It maintains the light and stable features of the aluminum structure while eliminating the sharp and cold feeling of traditional aluminum furniture through the circular design elements. The layer boards, drawers, handles, and other components are all unified, giving people a sense of comfort and security.
Continue reading
